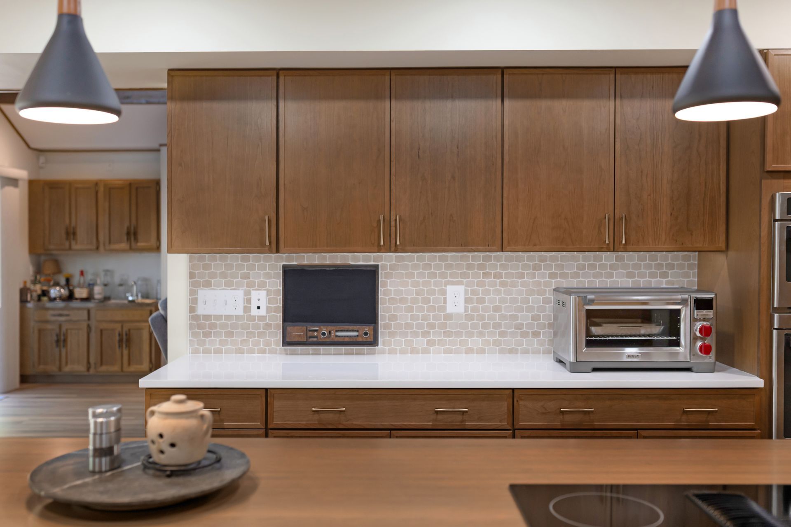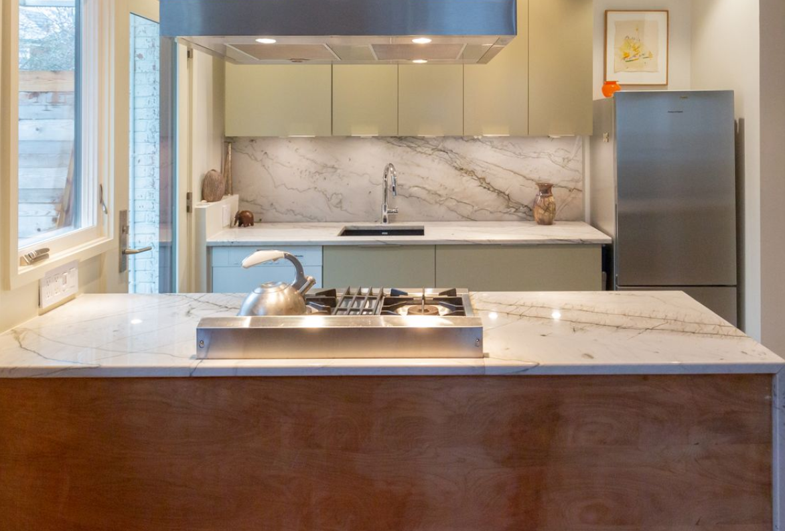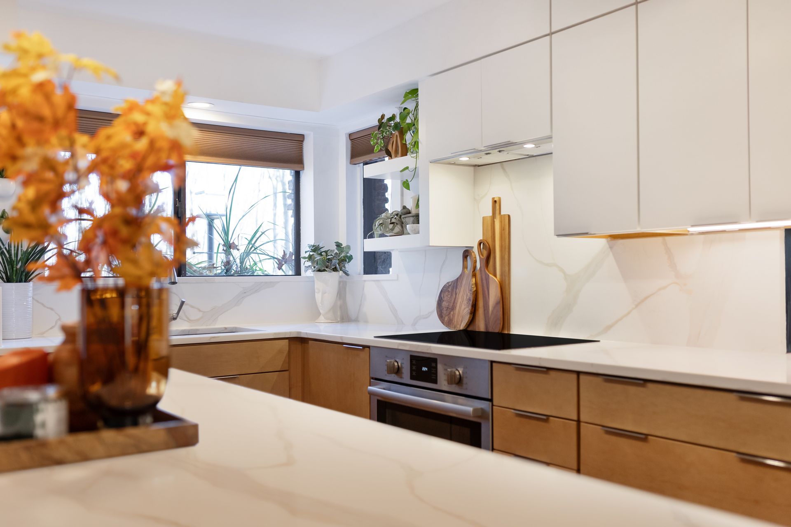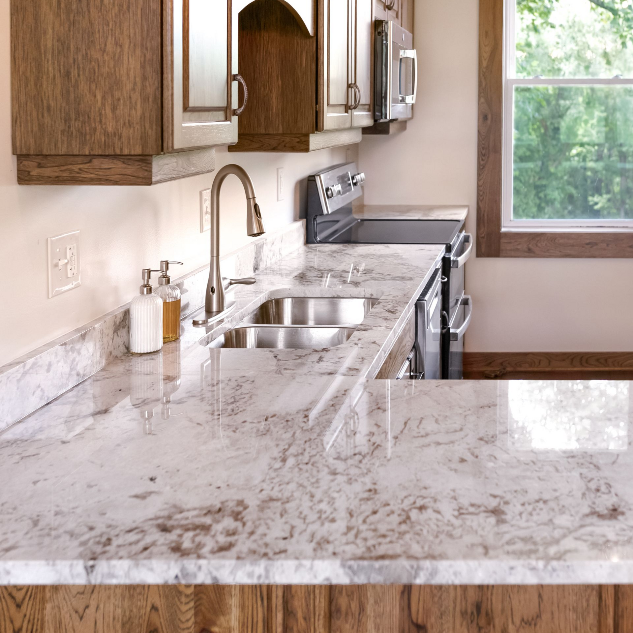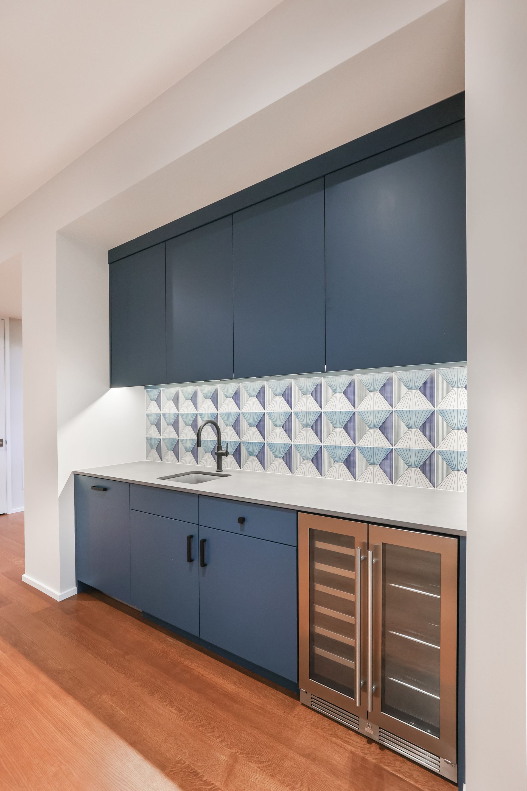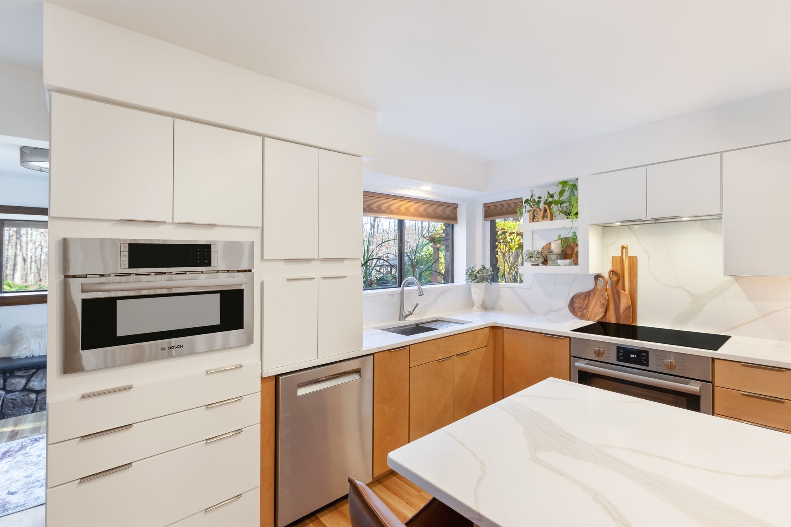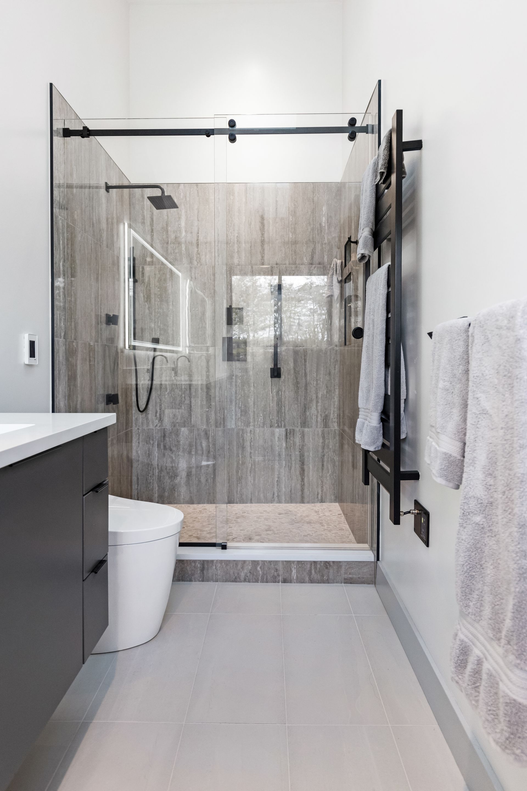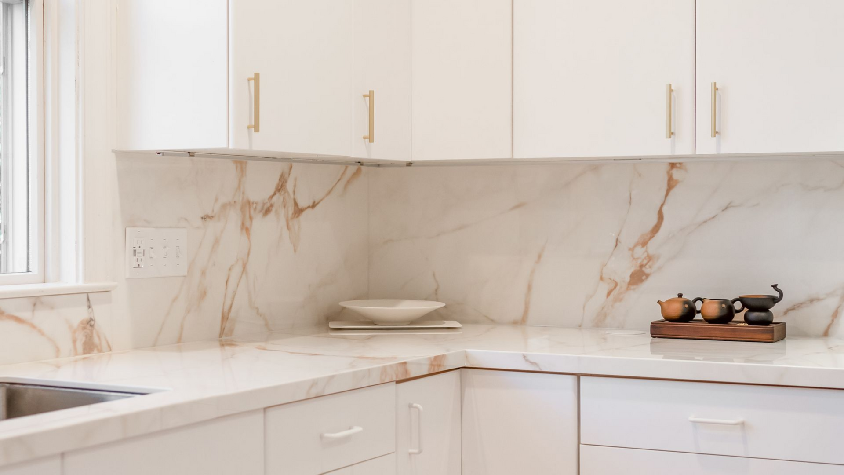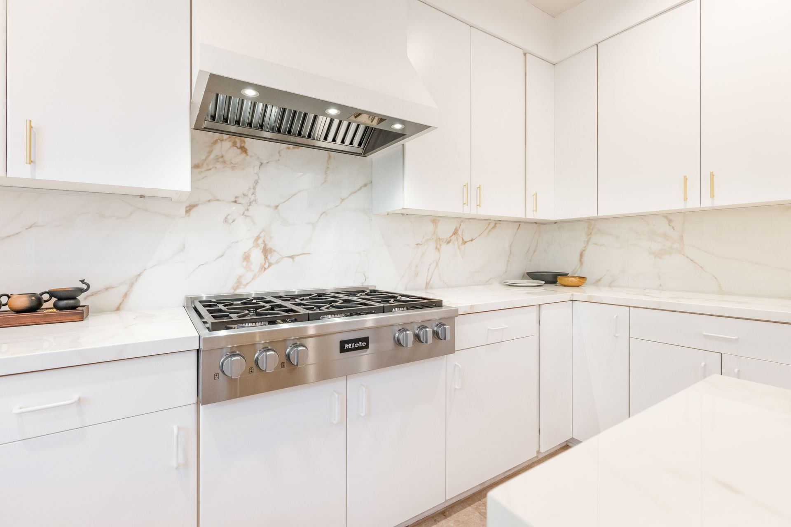How to Choose the Best Kitchen Layout for Function and Style
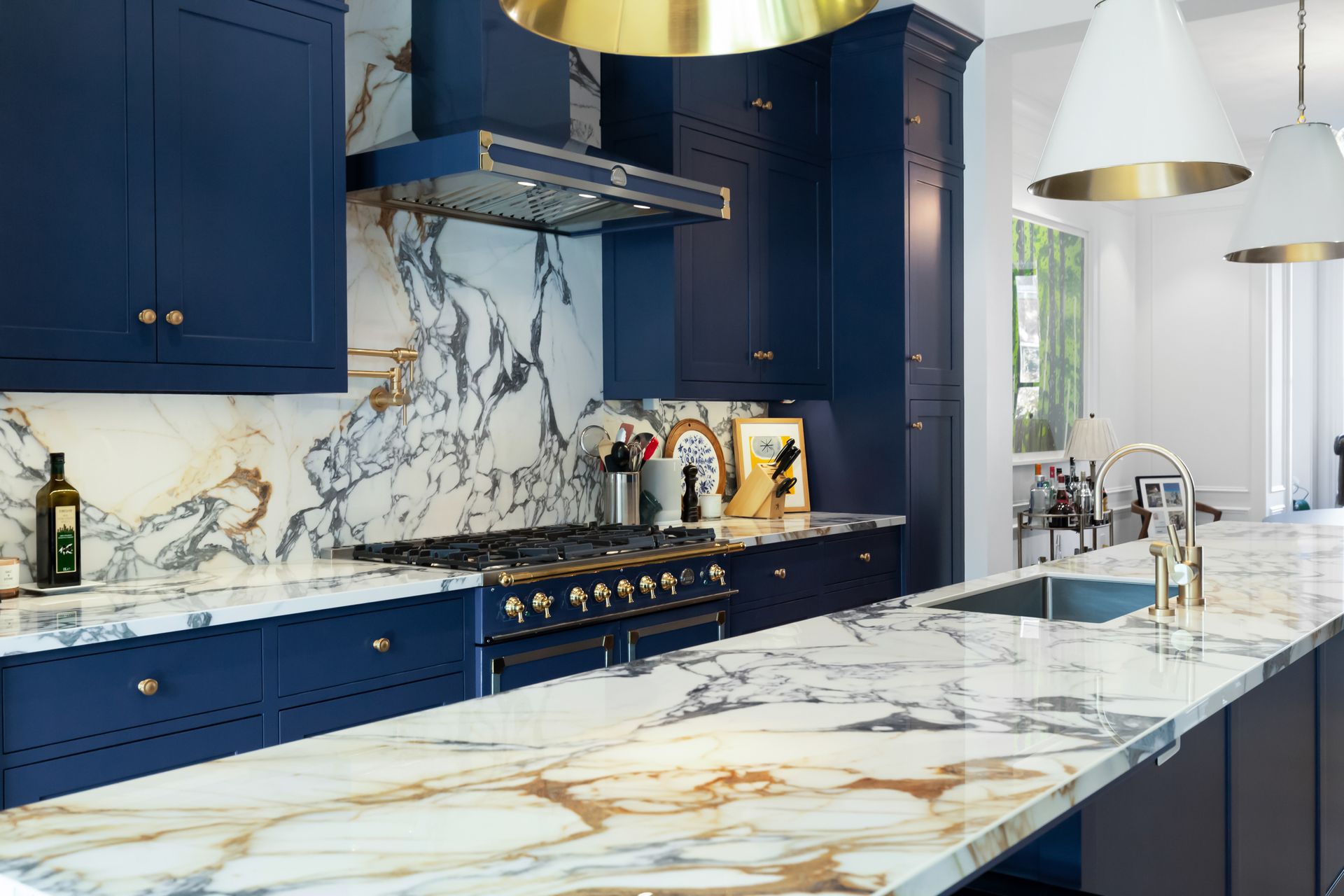
Designing a kitchen that balances beauty with everyday function starts with a smart layout. Whether you're building a new home or refreshing your current space, the way your kitchen is arranged can dramatically affect how it looks, feels, and works.
From weeknight dinners to weekend entertaining, a well-thought-out kitchen layout makes daily life smoother and more enjoyable. Here’s a helpful guide to planning your kitchen layout and exploring the most popular options available.
Key Considerations When Planning Your Kitchen Layout
Start by Evaluating Your Space
Take a close look at your kitchen’s size and current configuration. How do you use the space now, and where do you feel limited? Whether it’s a lack of counter space, awkward appliance placement, or poor lighting, identifying problem areas helps you design for better functionality.
Prioritize an Efficient Workflow
The classic kitchen work triangle—connecting your sink, stove, and refrigerator—is a time-tested principle that minimizes unnecessary movement while cooking. Keeping these three elements within easy reach streamlines meal prep and cleanup.
Think Storage-First
A highly functional kitchen depends on smart storage. Mix cabinets, deep drawers, and open shelving to make the most of your walls and floors. If space allows, consider adding a kitchen island—it’s a great way to expand storage and prep space without compromising flow.
Ensure Easy Movement
Make sure people can move freely, especially in high-traffic areas. Avoid placing bulky furniture or appliances where they block natural paths. If you entertain often, an open layout can foster conversation and connection while you cook.
Design with Flexibility in Mind
Plan for the future. Choose a layout that can adapt to new appliances or changing lifestyle needs. A flexible design today saves you time, money, and stress down the road.
Common Kitchen Layouts (And Which One’s Right for You)
Galley Kitchen
With two parallel counters and a central walkway, galley kitchens are ideal for compact spaces. They maximize efficiency and are perfect for focused cooking in smaller homes or apartments.
L-Shaped Kitchen
Cabinetry runs along two adjoining walls to form an L. This layout works well in medium to large kitchens and opens up possibilities for an island or a cozy breakfast nook.
One-Wall Kitchen
All appliances and cabinets line a single wall—ideal for studio apartments or smaller homes. Add an island for extra functionality if space permits.
U-Shaped Kitchen
Spanning three walls, this layout provides generous counter space and storage. It’s a great choice for larger kitchens and keeps everything within easy reach—especially with the sink centered on the middle wall.
Kitchen with an Island
An island adds valuable prep space, seating, and storage. Some even include sinks or cooktops. It’s a favorite for families and anyone who loves to host.
Peninsula Kitchen
Similar to an island layout, but attached to a wall or counter, the peninsula is perfect when space is tighter. It offers many of the same benefits—extra work area, storage, and seating—without requiring as much square footage.
Final Thoughts: Find a Layout That Works for You
Your kitchen’s layout sets the tone for how the space functions and feels. By planning intentionally—thinking through your needs, your style, and how you live—you can create a kitchen that works hard and looks beautiful doing it.
Whether you're drawn to the simplicity of a galley or the versatility of a U-shaped layout with an island, your dream kitchen starts with the right plan! Give us a call at (240) 821-5257 or stop by one of showrooms located in Kensington, Beltsville, and Cumberland, MD to get started today.

